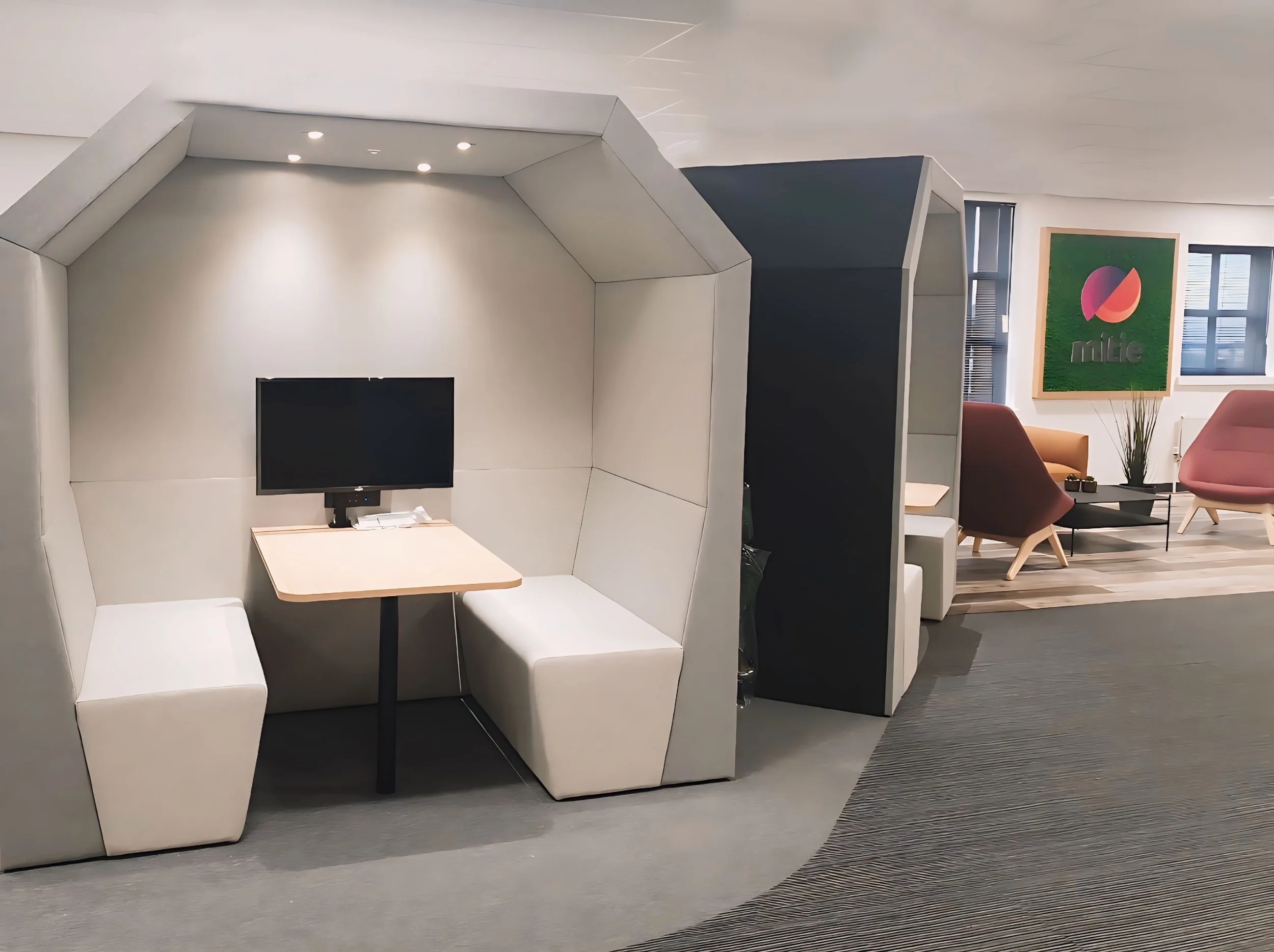Blencatha House, Whitehaven PROJECT TYPE
Design, Furniture & Fit-out
The northern head office for Mitie has undergone a transformation to support the ever changing needs of its people.
Starting with a blank space the office was designed as a hub, providing workspace for employees and guests, informal and formal meeting spaces and innovative presentation spaces, to support the northern head office team.
DURATION
9 Weeks
DATE
2023
Sector
Nuclear




Contemporary Furniture Consultancy
A key focus of the redesign has been creating a flexible, reconfigurable office space designed to be simple to update as teams grow and change. Incorporating features such biophilic walls and height-adjustable work spaces to support wellbeing. The office space now offers innovative solutions like the Sky Scape lighting system. This redesign aims for a people-centric design scheme, focusing on the physical and emotional needs of the staff.
By emphasising diversity and functionality, the space provides a variety of settings to accommodate different work styles and tasks. The design promotes transparency and openness, aligning it with the client's core values. This holistic approach to office design aims to boost productivity, enhance engagement, and increase satisfaction among employees, fostering a positive work environment.



