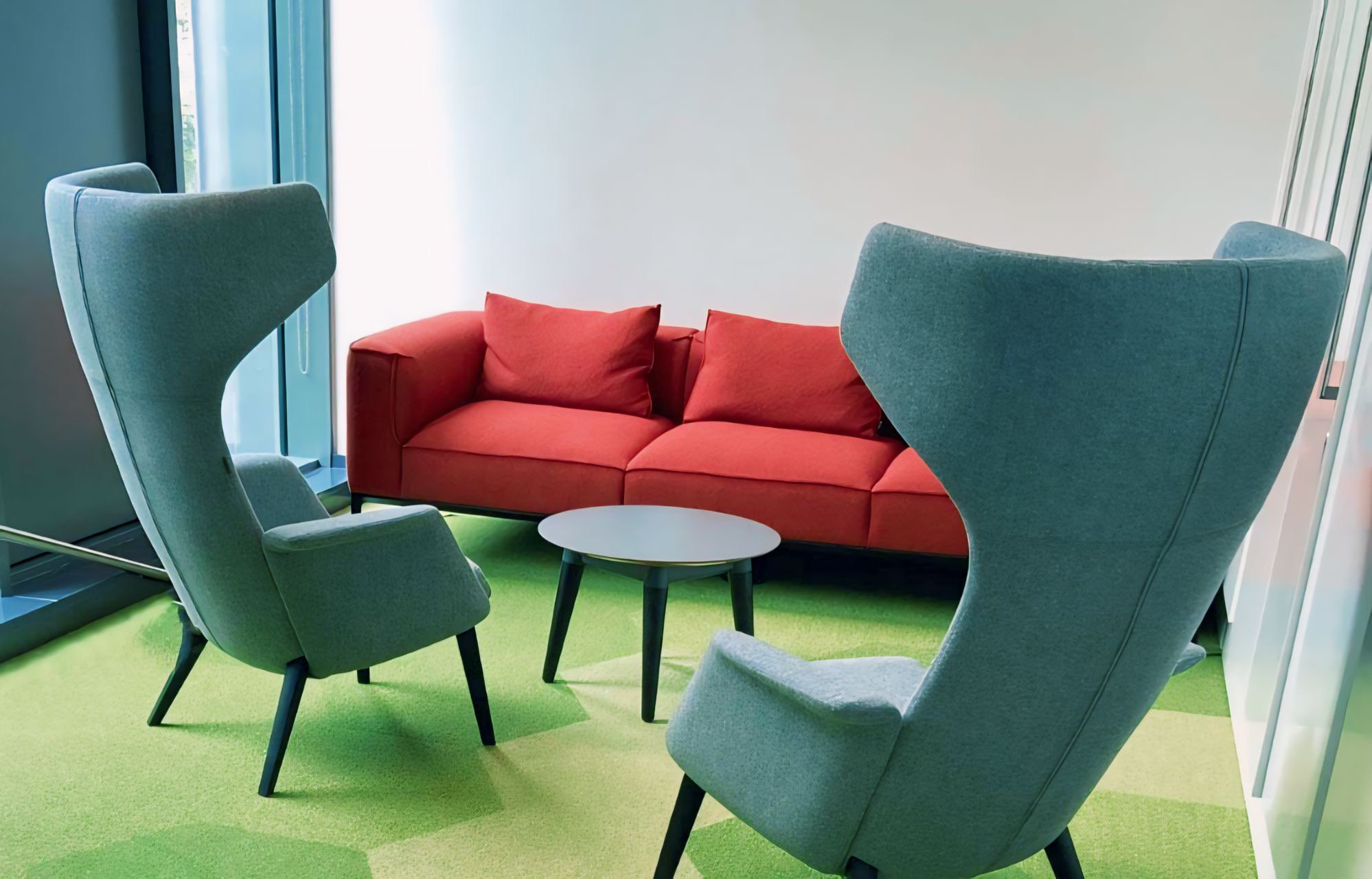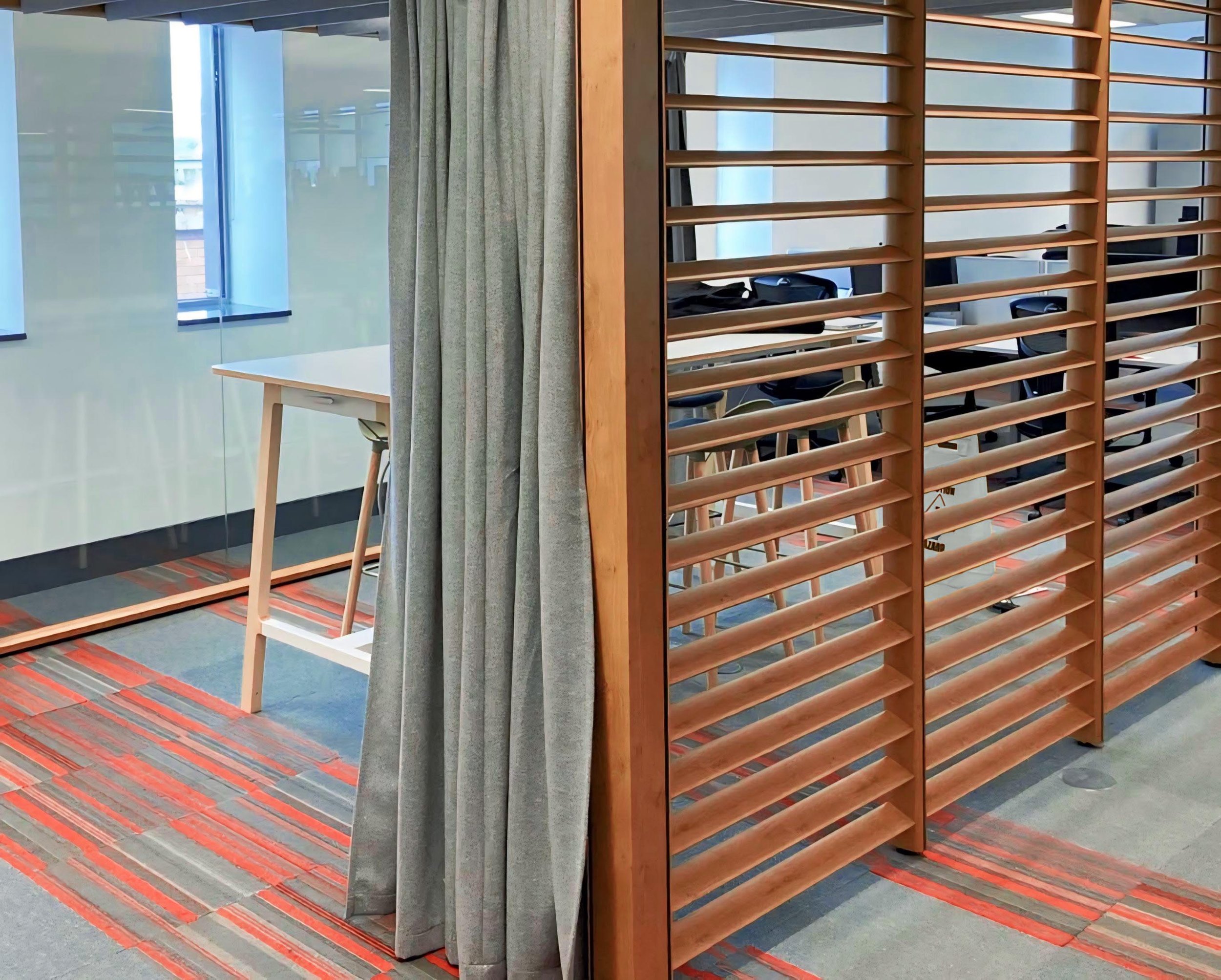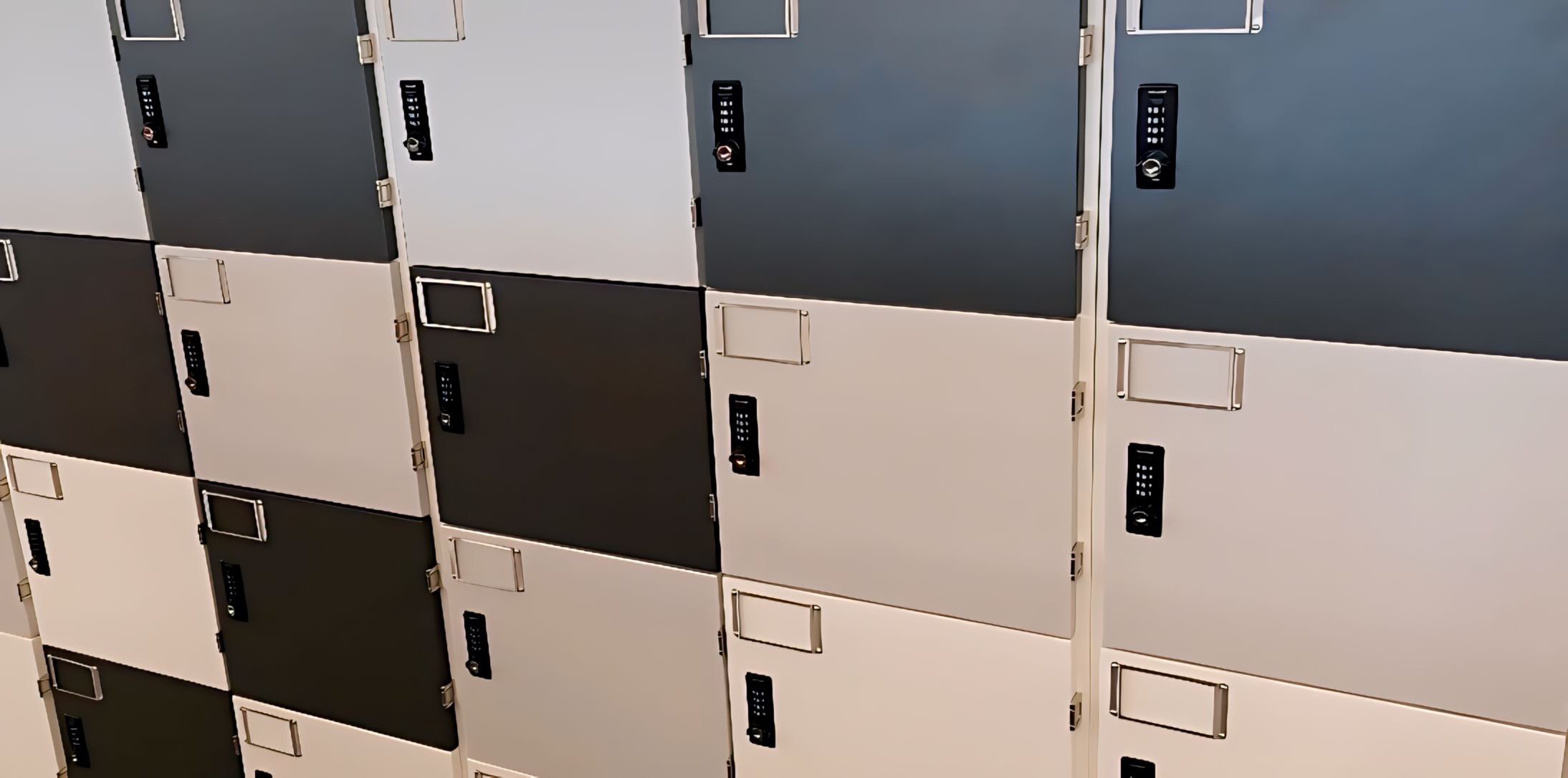Albion, Whitehaven PROJECT TYPE
Design, Furniture & Fit-out
An executive collaboration and breakout space in Whitehaven. The renovation spans four weeks and encompassed several key areas, including new flooring, decoration and acoustics and introduced furniture to create a flexible collaborative space.
DURATION
4 Weeks
DATE
2023
Sector
Nuclear



Crafted by Your Team, for the Team: Creating Connections
The goal was to modernise and revitalise the space, creating an environment that supported collaboration and engagement among teams. This design includes sleek and versatile spaces to encourage sharing of ideas, utilising furniture to effectively delineate different areas. To ensure alignment with employee preferences, and create future flexibility.
The customer team actively participated in the design process through anonymous surveys and face-to-face workshops, informing the design brief based on diverse working styles. While employees celebrated in the revamped workspace, which features a variety of flexible zones tailored to different tasks, from focus booths to collaboration benches, empowering each department to work optimally.



